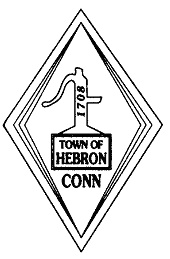Address: 677 Gilead Street
Inventory Num: 174
Location: West side 0.1 Mi North of Meetinghouse Road
Year Built: 1730
Builder: Unknown
Style: Federal
Current Use: Residence
Notable Architectural Features:
- Asymetrical facade
- 6/6 sash, of varying dimensions
- Cornice returns
- Fieldstone foundation
- Doorway has molded casing, framed shoulders at top
- Interior brick chimney near the South end
Importance:This may be the "Wilams" house from the 1744 Hebron map? A Matthew Williams owned property in this section before 1730. Renovations support fact that the southern part of the house was built long before the rest.
This was another site of the Gilead Post Office in the mid-19th century.
Notes:Building appears to have been a 3/4 house
(Barbar inventory)I do not think the note above is accurate; to explain, the southern portion was built long, long ago! When the main portion was built in 1832, it incorporated the old part. Alice -Hills- Foote, who owned and lived in house for about 50 years, provided this information to Annie -Hutchinson- Foote in 1970.
(M.A. Foote)"According to Annie Foote's book In Gilead this house was once home to the Gilead Post Office.
My first husband and I bought this house in 1971. Previously it was the home of Alice Foote ("Grandma Foote") who lived here until she fell and broke her hip at age 101. She then lived in a nursing home until she died at 111. (We bought the house from the Footes.)
In the years since 1971 much has been done to "modernize" the inside of the house. Gone is the stone sink in the kitchen and the wooden sink upstairs. (At one time the upstairs was rented out to school teachers.)
Marion Foote once told me there wasa house here on the Town map of 1744 and it was added onto in 1838. When I did renovations in 1991 the person doing the work indicated, that though the original part of the house was quite old, at some point much of it had been redone.?
Cyrilla Bergeron (formerly Cyrilla Willis)
(Cyrilla Bergeron, owner) 

