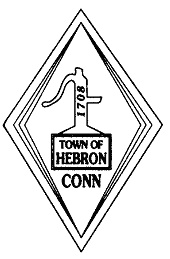Address: 672 Gilead Street
Inventory Num: 173
Location: Northeast Corner at Meetinghouse Road
Year Built: 1838
Builder: Mr. Augustus Truesdell, architect and master builder
Style: Greek Revival
Current Use: Church
Notable Architectural Features:
- Pedimented gable end to street
- Corner pilasters, wide frieze
- Recessed portico,with double door with entablature in center, plus door with 4 light transom on left and right
- 18/18/18 sash triple hung with blinds
- End brick chimney in rear
- Tower - 2 tiered, both with corner pilasters, lower built to house a bell, upper is a belvadere
- Ashlar foundation, generally small
Importance:This was the second meeting house, and it was built on the site of the first 1749 Meeting House. Some timbers from the "Old House" were used in the belfry of the new one. With supervision by the architect and master builder, Augustus Truesdell, the meeting house "raising" took place on July 23, 1838.
(Annie (Hutchinson) Foote and others)Exterior Belfry in two short square stages, each with one window in each face.
Doorway Three doors in recessed porch, one on each side. Six sunk panels each, with transom above.
History Dedicated December 19, 1838; cost $2,500; raised June 23, 1838.
(WPA Architectural Survey - ca. 1935 - # 23)
Notes:"This lovely old church is Federal in design, with attached Hall and meeting rooms. A beautifully designed, maintained and planned church and church buildings."
(from Hebron, Ct: Hebron Historical Society booklet prepared for America's Bicentennial) 

