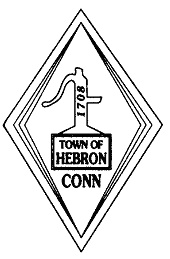Address: 650 Gilead Street
Inventory Num: 171
Location: East side 0.3 north of Porter Road
Year Built: 1780 - 1820
Builder: Unknown
Style: Federal
Current Use: Residence
Notable Architectural Features:
- The house had elaborate carved woodwork in the parlor, especially on overhead beams, pilasters, above the mantel and on a corner cupboard -- all of which was sold to Yale University and removed from the house in 1930. Although in storage and out of sight all these years, it is presently being studied and will be on display in Yale University's Art Gallery.
- 5-bay balanced facade
- 12/12 sash on first floor, 12/8 on second floor
- Doorway has fluted pilasters, a peaked cap with modillions and extremely small dentils, and a very shallow elliptical fanlight
- Twin end interior brick Chimneys
- Wide eave on first floor, 12/8 on second floor
- Ashlar foundation
Importance:Exterior This is a very odd, unusual gambrel, similar to the Champion House in Westchester in its having a wide front and high, narrow ends. The roof is steep, and has a wide, orverhanging cornice, very elaborate across the front. The mouldings are fine, making use of a delicate bead mould. The soffitt of the cornice has flat modillions. Jonathan Gillett lived here in 1812-24. Rev. D. Nichols owned in mid-19th century. Old clapboards.
Doorway The door flanked by slightly tapered pilasters, with a semi-elliptical fanlight above is covered by a modern porch.
Interior The one paneled room of any consequence was purchased for $5,000 for the Yale Gallery of Fine Arts. 13" cased summer beams. Doors are of raised panels, mostly six and eight - one of three. Straight stair, with diagonal square balusters in hall two-thirds way through the house.
(WPA Architectural Survey - ca. 1935 - # 22)Date [built] (Source) c. 1740 (F. J. K.); c. 1776 (D. R.); 1720-60 (J. M. Phillips); 1760-80 (EDK); 1744 (C. D., from fact there are two Youngs houses on map of that date.) Rebuilt by Rev.Jonathan(sic) {Nathan} Gillett in 1811.
Orig Owner Ephraim Youngs
(WPA Architectural Survey - ca. 1935 - # 22)
Notes:"A gambrel roof, center-hall, two chimney house, with extensions. This house is very impressive, in that it is three stories high and only one room deep. With its extensions, location and grounds, it is a house of great beauty."
(from Hebron, Ct: Hebron Historical Society booklet prepared for America's Bicentennial)Rev. Nathan Gillett -Gilead minister from 1799-1824- later bought the house and had the roof raised to add bedrooms on the third floor. Rev. Charles Nichols -Gilead minister from 1825-1856- was another owner who added rooms to rear of house.
(M.A. Foote)Ralph T. "Tracy" Hutchinson, an owner of the house, was Gilead Postmaster from 1859-1905, -- longest serving of any postmaster in the country- and located the PO in the ell of the house.
(M.A. Foote) 

