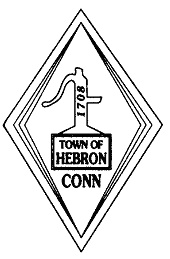Address: 641 Gilead Street
Inventory Num: 170
Location: West side 0.3 Mi north of Porter Road
Year Built: 1752
Builder: Unknown
Style: Georgian
Current Use: Residence
Notable Architectural Features:
- 5-bay balanced facade
- Large brick center chimney
- 12/12 sash with blinds
- Modillions in the eave
- Doorway has ornate fluted pilasters supporting a broken scroll pediment, which terminates in rosettes. This surrounds double 8-panel doors and a six-light transom
- Foundation not visible from public access
- Victorian greenhouse moved to site approx 1960
Importance:The 40-acre property, on a part of which this house was built, was purchased by the Gilead Ecclesiastical Society for its first minister, Elijah Lothrop. The western section of the house was built in 1752, and the front built later but prior to the Lothrops having all of their 11 children.
This house is also the first location of the Gilead Post Office which began in 1828 with Postmaster Payton R. Gilbert, who then owned the house.
(Annie Hutchinson Foote)Exterior Rather small. The roof pitch is steep, and the front cornice elaborate, with Greek Revival mouldings. Clapboarded walls.
Doorway Plain door under a recent small enclosed porch.
Interior Summer beams and flared corner posts, raised panel wall ends. In one bedroom, an elaborately carved mantel with fluted pilasters and the Tudor rose.
(WPA Architectural Survey - ca. 1935 - # 03)
Notes:Front doorway not original but a reproduction added in 1943-44 as a part of the house restoration by Dr. Lee Whittles.
(owners of house as well as other old Gileadites)"An exquisite example of the center-chimney structure, with large chimney and large fireplaces. The richly detailed facade is enhanced by an impressive double door entrance with broken scroll pediment. Beautifully arranged gardens and landscaping complete the picture of total beauty."
(from Hebron, Ct: Hebron Historical Society booklet prepared for America's Bicentennial) 

