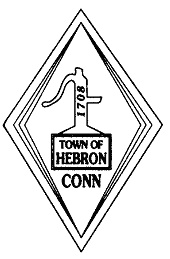Address: 527 Gilead Street
Inventory Num: 127
Location: South side 0.1 Mi east of Martin Road
Year Built: 1740 - 1780
Builder: Unknown
Style: Georgian
Current Use: Farm
Notable Architectural Features:
- 5 bay balances facade
- Large stuccoed brick center chimney
- Steeply pitched very large roof
- Eaves are boxed soffits with cornice returns and dentils along the front eave
- 2/2 sash
- Doorway has double doors surrounded by flush boards on the sides and overhead with shoulders and a 7-light transom is built into the board
- ashlar foundation
Importance:This house was originally owned by Dr. William Sumner, of Boston, who came to this part of Hebron prior to 1725 and built house later.
(Annie (Hutchinson) Foote)Date [built] (Source) 1780 (Dr); changed [See Exterior]; 1740-50 (owner)
Orig Owner B. by Dr. Summer(sic) {Sumner}, Boston; Old Brown House
Present Owner [1935-37] William(sic) {Wilbur} Hills
Exterior This house is of good size and is in excellent repairs. The roof pitch is good. The cornice is very elaborate using. [sic] Classical moulding including a dentil course. The attic gable is shingled; the other walls clapboarded. Changed over before Revolution from a saltbox - short rafters on front, with new long ones beside them. New porch on front.
Doorway The most interesting feature of the exterior is the fine old double front door of raised paneling with its many light toplight.
Interior Fireside walls paneled in the two front rooms. In the parlor the wainscoting is also paneled and of the raised type. There is a dance hall with a portable partition upstairs. At the west end a paneled door.
(WPA Architectural Survey - ca. 1935 - # 20)
Notes:"A large center-chimney house of very good proportions. This comfortable residence has been an outstanding Hebron farmhouse for many generations. It is situated on a high prominence and commands a beautiful view."
(from Hebron, Ct: Hebron Historical Society booklet prepared for America's Bicentennial)
Related Outbuildings:Cooling house. outhouse


