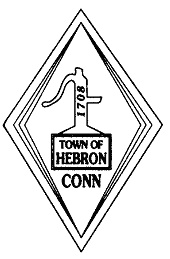Address: 667 Gilead Street
Inventory Num: 172
Location: West side at Meetinghouse Road
Year Built: 1905
Builder: Unknown
Style: Classical/ Revival
Current Use: Residence
Notable Architectural Features:
- Pedimented gable end to street with remarkable lunette with wide paneled casing and keystone in typanum
- Paneled corner pilasters
- Large 1 bay portico, with gable roof supported by columns and unusual 3 tiered pilasters. Double door is capped by lunette echoing example in the typanum
- Windows on main facade use 9/9 sash with plain board casing and keystone
- Side windows are double mullion 6/6 sash capped by an arch
- Rear doorway capped by large peaked hood supported by wood brackets - doorway leads to outside stairs. Similar hood over basement door
- Foundation is random fieldstone
- end chimney is brick
- There is a dissassembled house stored inside (1978)
Importance:So that Gileadites might have a place to gather for food, fun, farm and church activities, the Gilead Hall Association was formed. Stock, sold at $25/share, assisted in the building of the Gilead Hall which was dedicated on September 4, 1905.
Notes:Ceased use as a Grange hall about 1950.
Bought as a private residence in 1978. Has been extensively renovated since then & remains a private residence, to this day (2008). Initial renovations to convert into residence done by Craig Rowley (1978) & subsequent renovations by Glastonbury Housemen around 2000.?
(Judy Podell, present owner) 

