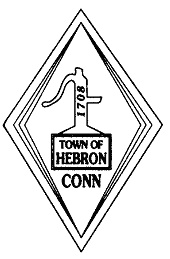Address: 150 East Street
Inventory Num: 149
Location: East side 0.8 Mi north of Route 85
Year Built: 1750 - 1790
Builder: Unknown
Style: Late Georgian
Current Use: Peters House
 2009
2009
Notable Architectural Features:
- 5-bay balanced facade
- Center bay projects 6 inches and has corner pilasters with recessed panels, an ornate Palladian window with fluted columns, a doorway with a fanlight and a broken bed pediment with small modillions supported by fluted pilasters. The bay is capped with a pediment with large modillions
- 3/3 sash, those on first floor capped by hood moulds with small modillions.
- Main cornice with returns has large modillions and is supported by cornice pilasters identical to those on the center bay
- Foundation appears to be brownstone but is not totally identifiable from public access.
- The many buildings include a long shed at least 300 feet, perhaps to hold livestock.
Importance:Researched published documents and correspondence to determine the original owner of the main house and possibly the origins of the Ell. Clouette concluded that the extravagant house often described as being built by Rev. Peters for his new bride, was likely on the opposite side of East Street from the property now numbered 150. The available documents indicated that 150 East St. was owned by Rev. Peters’ brother, Jonathan Peters (1737 – 1778) and his heirs.
(Bruce Clouette (Historic Preservation Consultant))The house now standing at 150 East Street was likely built by Jonathon Peters (1766 - 1812), the nephew of the Rev. Samuel Peters (1735 - 1826)
(Bruce Clouette (Historic Preservation Consultant))Has been known locally as the Elton Post house and by other names of more recent owners.
(HHPC) This house was undoubtedly built in two periods. The larger building in front is of much later elaborate detail, with an elaborate classical cornice. The front corners of the house are cased with paneled pilasters. The front part of the original house was torn down. Walls are clapboarded. Six window gable end. A pediment breaks the roof line above the Palladian window.
Doorway The front door stands between engaged square columns, and is surmounted by a small pediment of fine detail. It once had a fan window above it.
Interior The front rooms have elaborately paneled wall-ends. The second story on the right, has a fine vaulted room reputed to be an early dance hall.
(WPA Architectural Survey - ca. 1935 - # 13)To read more about the house, inside and out, go to Documents and select “Peters House, ca. 1795, Hebron, John Obed Curtis".
Notes:"This impressive house with center chimney, large fireplaces, palladian window, pilasters and restrained but elegant facade, is almost an exact copy of the Munro-Hawkins house in Shaftsbury Center, Vermont, that has been labeled 'one of the gems of Vermont', and tagged to be preserved and restored by local Historical Societies. The Elton Post farmhouse is truly one of Hebron's more important designs."
(from Hebron, Ct: Hebron Historical Society booklet prepared for America's Bicentennial) 


 2009
2009