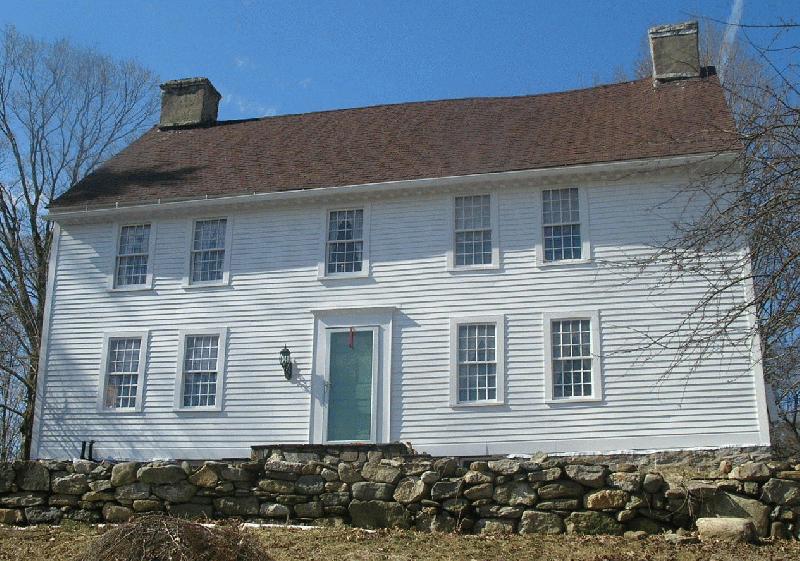Address: 142 Church St
Inventory Num: 65
Location: West Side Route 85, 0.1 Mi South of Kinney Road
Year Built: 1790
Builder: Unknown
Style: Georgian / Federal
Current Use: Residence
Notable Architectural Features:
- 5-bay balanced facade slightly off center
- Two very large end chimney of stuccoed fieldstone
- 12/12 sash, two 6/6 sash in each gable end
- Fieldstone foundation
- Large rear ell includes attached barn
- Shingles are not original (1978) and have an imbricated pattern in sections
- Doorway has a simple entablature with fluted pilasters
Importance:This house appears to have begun as a half house with an end chimney which was later extended to a full house with another end chimney. Reputed to have been built by a man from New York State who incorporated the typical New York end Chimneys and corner fireplaces with central hall
(WPA Survey - Hebron #9)Date [built] (Source) 1790 (D. R.)
Present Owner [1935-37] H. Kasman
Fenestration 6/6 sash, 9 window front. Paired. Greater space between windows and corner at right than that at the right [sic].
Exterior This large two and one half story central hall manor lies on a knoll overlooking low rolling meadow lands. It has been recently reconditioned. The exterior is completely shingled and the roof is shingled with a varied color shingle composition material. The casements are quite plain, as is the cornice which has quite a wide overhang. The porch at the front is a later addition, having a strong 19th century influence. There are many outhouses and barns at the rear.
(WPA Architectural Survey - ca. 1935 - # 09)
Notes:"... charming home is a two-chimney, central hallway house, and proudly sits atop a rise covered with small junipers and accompanied by sturdy, guarding old trees. A very impressive and commanding house."
(from Hebron, Ct: Hebron Historical Society booklet prepared for America's Bicentennial) 