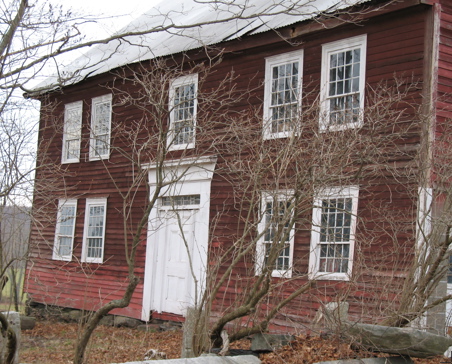Address: 1126 Gilead Street
Inventory Num: 190
Location: North side 0.2 Mi east of Murphy Road
Year Built: 1750
Builder: Unknown
Style: Georgian
Current Use: Storage
Notable Architectural Features:
- 5-bay balances facade
- Dry fieldstone foundation
- 12/8 sash, 6/6 sash in gable ends
- Doorway has an entablature with a frieze that tapers out as it rises supported by plain pilasters. It has a sidelight which are now boarded. Transom has leaded glass
- Shallow cornice returns
Importance:This farm comprises several farms acquired by the Foote Family. The farm flanks both sides of Rt. 94. This house, the oldest in the complex, has been converted into a storage building. A number of other barns dating from ca. 1800-1961 are on this portion of the property. There was a sawmill located at the river seen in the photo
(WPA Survey - Hebron #29)Deacon John Ellis had this house built after he purchased the land in 1749.
(Annie (Hutchinson) Foote)Date [built] (Source) c. 1790
Orig Owner John Ellis (?)
Present Owner [1935-37] Robert Foote
Location c 1/2 mile from Glastonbury line; at foot of John Tom Hill (John and Thomas(sic) {Thompson} Strickland)
Fenestration 9 window front, closely paired 12/8 sash; moulded frames; very narrow muntins; 6 window gable; some c. 1790 in attic.
Condition - Physical Despoiled c.1918. Otherwise good.
Exterior Cornice - 18th century mouldings above cornice; 19th under, runs up rake.
Doorway Splayed top; toplight. Place for sidelights now filled with wood. Insurance plate.
Interior Had summer beams in lower two front rooms c. 12" w. bare. [sic]
(WPA Architectural Survey - ca. 1935 - # 29) 