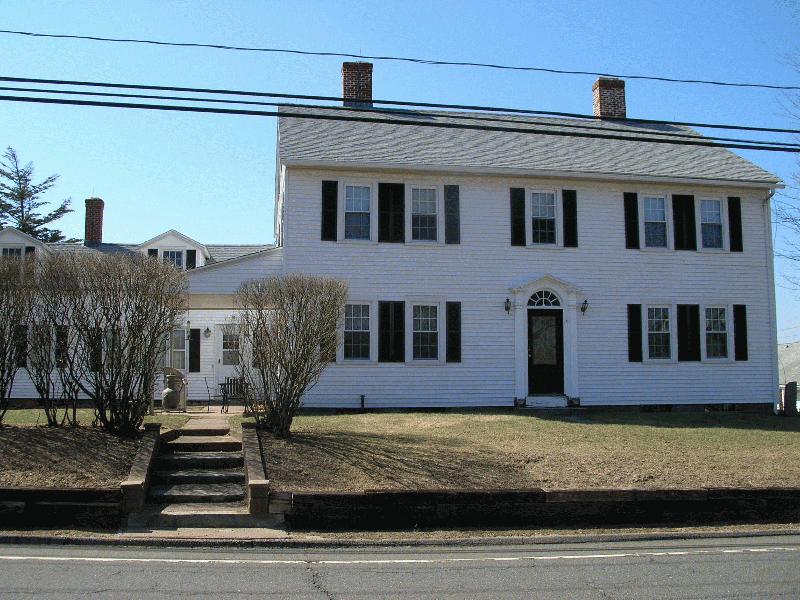Address: 775 Gilead Street
Inventory Num: 183
Location: West side 0.5 Mi North of Meetinghouse Road
Year Built: 1813
Builder: John Bissell Hutchinson
Style: Georgian/ Federal
Current Use: Residence
Notable Architectural Features:
- 5- bay balanced facadde
- Twin interior brick Chimneys
- Cornice returns, row of very small dentils and modillions in the cornice
- 2/2 sash with vertical slat blinds, some 6/6 sash
- Doorway has pilasters supporting broken pediment with modillions. There is a leaded glass lunette/ fanlight inside the pediment capping the door
- Foundation not visible from the street
- Shed roofed porch on south side of the main house
Importance:In 1813, John Bissell Hutchinson built this house right next to that of his father, John Hutchinson. In 1829, John Bissell Hutchinson had the John Hutchinson house removed, and added the ell to his own.
(Annie (Hutchinson) Foote)Date [built] (Source) 1811 (Mrs. C. Daniel Way); raised 6/3/1818 (Hart Buell)
Orig Owner Capt. J. E. Hutchinson(sic) {John Bissell Hutchinson}
Present Owner [1935-37] Mrs. L. F. Prentice
(WPA Architectural Survey - ca. 1935 - # 32)
Notes:"A gracious house with ell and extension and double center way. A leaded fanlight lends grace to the entrance; plantings and gardens add to its charm."
(from Hebron, Ct: Hebron Historical Society booklet prepared for America's Bicentennial)
Related Outbuildings:Side wing and Shed addition. rear ell two-story rear shed. well house
