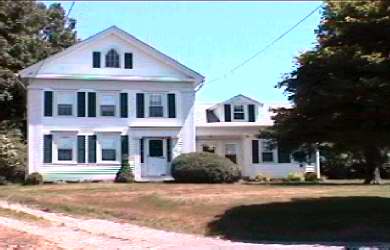Address: 708 Gilead Street
Inventory Num: 179
Location: East side 0.2 Mi north of Meetinghouse Road
Year Built: 1861
Builder: George Hodge
Style: Greek Revival
Current Use: Parsonage
Notable Architectural Features:
- Pedimented gable end to street with ogee curved topped window
- Horizontal flush boarding in typanum
- Three bay facade with doorway to the right
- Corner pilasters with recessed panels capped with the same ogee motif
- Doorway pilasters repeat same ogee motif in recessed area and support an entablature. Four-paned sidelights
- 6/6 sash with blinds
- Side ell has recessed porch with horizontal flush boarding and a gable dormer window with a modern 2/2 sash
- Foundatioin not visible from public access
- Small interior brick chimney
Importance:This 10 room "house with beautiful view" was built for $3,000.00. The barn for horse, buggy and cow was extra.
The property for the Parsonage was donated to the Gilead Ecclesiastical Society by John Bissell Hutchinson.
(Annie (Hutchinson) Foote)
Notes:"A gracious Federal house, with large ell and excellent finishing details on facade and entrances."
(from Hebron, Ct: Hebron Historical Society booklet prepared for America's Bicentennial) 