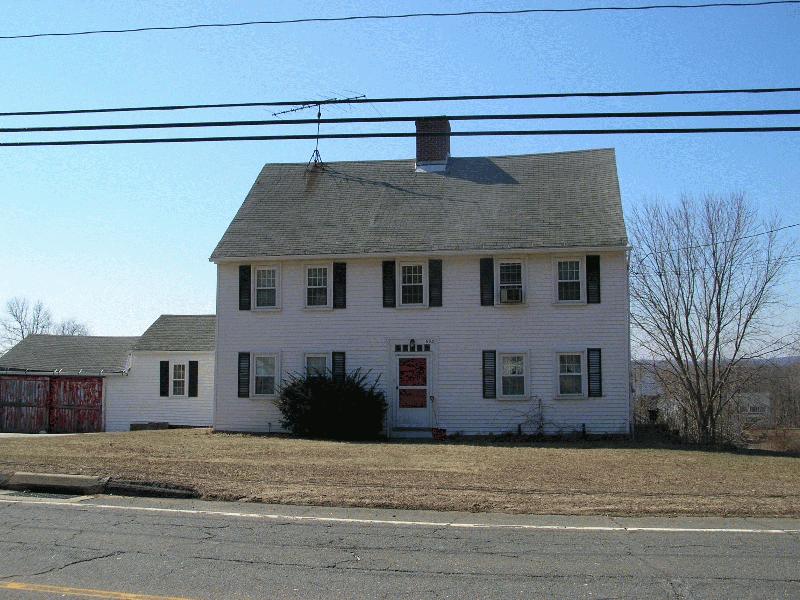Address: 693 Gilead Street
Inventory Num: 177
Location: West side 0.1 Mi North of Meetinghouse Road
Year Built: 1740 - 1780
Builder: Unknown
Style: Georgian
Current Use: Residence
Notable Architectural Features:
- 5-bay balanced facade
- Large center brick chimney
- steeply pitched roof
- 12/8 sash on second floor, 6/6 on first floor
- Simple doorway has flush side boards which taper into shoulder at the top. Five light transom just below shoulder area
- Foundation has been covered with concrete for reinforcement
Importance:This house originally sat on property opposite the White School (1020 Gilead Street). It was taken down, since dirt paths were inadequate for moving a large house, and then rebuilt on Alfred Welles new site.
Date [built] (Source) 1790
Present Owner [1935-37] William J. Warner
Exterior Not very large. Good classical cornice. Good view of rolling woodland to the rear.
Doorway Plain door, with five-light toplight.
(WPA Architectural Survey - ca. 1935 - # 21)
Notes:"This large central chimney house with large fireplaces, has very beautiful lines and an air of welcome. It is distinguished by over-the-door lights and well established trees and plantings."
(from Hebron, Ct: Hebron Historical Society booklet prepared for America's Bicentennial) 