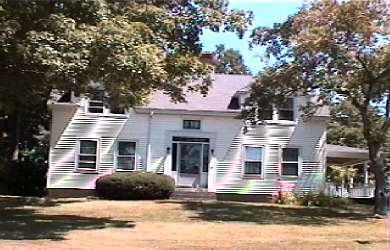Address: 678 Gilead Street
Inventory Num: 175
Location: East side 0.1 Mi north of Meetinghouse Road
Year Built: 1867
Builder: Unknown
Style: Cape
Current Use: Parish House
Notable Architectural Features:
- 5-bay facade
- Cornice returns
- Gabled 3/4 dormers with Double mullion 6/6 sash throughoout
- 3-light stomach window centerd on facade
- Doorway consists of fluted pilasters and lintle joined by corner blocks with circular motif. Multipaned transom and extremely narrow double hung sidlights
- Ashlar foundation
- Large brick chimney slighlty off center
- Large Georgian revival porch on South side, hipped roof supported by Tuscon columns
- Veranda wraps around front and side of main house and the front of the main ell, has a flat roof supported by turned posts and jigsawed brackets
- Walls behind porch have horizontal flush boarding
- Doorway has molded casing tapering from bottom to top with shoulders at top
