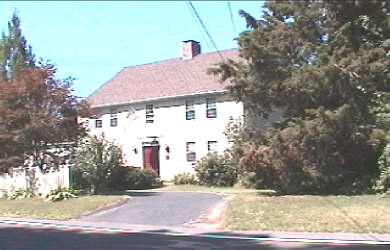Address: 169 North St
Inventory Num: 164
Location: West side 0.8 Mi north of Route 94
Year Built: 1740 - 1780
Builder: Unknown
Style: Georgian
Current Use: Residence
Notable Architectural Features:
- 5-Bay balanced facade
- Center brick Chimney
- Random ashlar foundation
- 12/12 sash; 12/8 sash and 6/6 sash
- Doorway has a simple flush board casing which tapers in to shoulders at the top. This surrounds 9-panel double doors and a seven-light transon
- Side wing has eight-light stomach windows
- North wall has hand split clapboards
Importance:May be the Sawyer house on the early Hebron map? House has interesting paneling, flooring and stenciling, some nails handwrought, 7 fireplaces and one hearthstone is ten feet long
(Annie [Hutchinson] Foote)WPA Architectural Survey - ca. 1935 - # 28
(WPA Architectural Survey - ca. 1935 - # 28)
Notes:"A good example of center-chimney house, with ell, and again, over-the-door lights and lovely plantings."
(from Hebron, Ct: Hebron Historical Society booklet prepared for America's Bicentennial) 