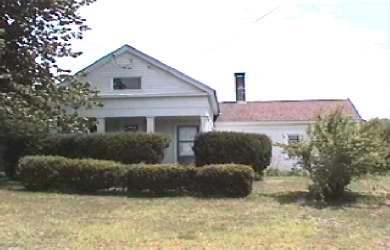Address: 76 East Street
Inventory Num: 148
Location: East side 0.4 Mi north of Route 85
Year Built: 1840
Builder: Unknown
Style: Greek Revival
Current Use: Residence
Notable Architectural Features:
- Pedimented gable end
- Recessed portico has vertical flush boarding on its back wall
- Two interior brick chimneys, one in main house, second in south ell
- Very wide frieze board
- Tympanum has a horizontal louvered window, flush boarding
- 6/6 sash
- Ashlar foundation
Importance:House called "the Richmond House"; wide oak floors cover over; Frank Post, Elton's father bought place for hired help on farm; two pantrys in kitchen, one light, with windows, now birthroom, one dark, canned goods, opened up to enlarge kitchen; door in dining room to there; shallow fireplace made into a deep one, new chimney; warming cupboard next to chimney, made into a broom cupboard and storage space; staircase to "attick" over kitchen taken out to enlarge kitchen; There was a door facing the road that was taken out, won't stay close anyway; a single light bulb with string hanging in all rooms; one closet - upstairs - one fireplace in den - taken out - turned into a closet - used the chimney for the furnace to heat the house, one large room and two small ones upstairs; out house in garage; the kids loved it. Back door wouldn't stay closed. Cellar was two rooms - dirt floor - cemented one for the furnace.
(2008 Property Owner)
Notes:"...house is a Greek Revival, with ell, square columns and plain, simple details. This house has a more steep pitch to the roof, than is usual in this type, and a smaller oblong window in the attic. With its plain columns and pilasters, it presents a dignified and gracious house."
(from Hebron, Ct: Hebron Historical Society booklet prepared for America's Bicentennial) 