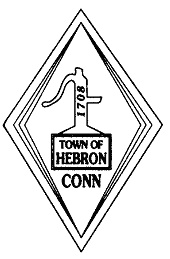Address: 18 Church St
Inventory Num: 54
Location: West side Route 85, 0.1 Mi South of Rte 66
Year Built: 1806
Builder: Unknown
Style: Federal
Current Use: Residence

(District)
1993
Notable Architectural Features:
- Center brick chimney plus small exposed side chimney
- 5-bay balanced facade
- Ashlar foundation
- 2/2 sash
- Original doorway has a fanlight surrounded by fluted pilasters which originally supported either a flush pediment or portico bus has been removed to make way for a veranda which sweeps across the front and south sides
- Projecting centere bay is capped above the second floor by a pediment with a lunette and flush boarding in the tympanum
Importance:Built by Rev. Amos Bassett, Pastor of Hebron Congregational Church
Date [built] (Source) 1806 (Matt. HABS)
Orig Owner Rev. Amos Bassett (Also called Kellogg-White House)
Exterior A central pediment projecting about six inches forms a gable above the cornice in the hip roof, in the peak of which is a simple fan window. The roof pitch is not over steep, and the cornice plain. Clapboarded walls.
Doorway Good "Christian Cross" door, with fanlight having radiating mullions under a later porch. Two plain pilasters form the only decorative feature.
(WPA Architectural Survey - ca. 1935 - #2)
Notes:"The lovely home is a two-chimney, center-hall house, with extension. This large home is distinguished by a graceful fan light in the attic and added comfortable porch, of unusual design."
(from Hebron, Ct: Hebron Historical Society booklet prepared for America's Bicentennial)
Related Outbuildings:Outhouse - Victorian Porch



 (District)1993
(District)1993