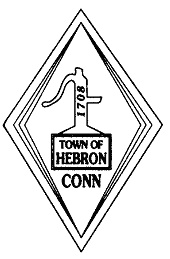Address: 390 Burrows Hill Road
Inventory Num: 34
Location: West Side 1.9 Mi South of Route 66
Year Built: 1760 - 1800
Builder: Unknown
Style: Georgian
Current Use: Residence
Notable Architectural Features:
- Five bay balanced facade
- Large center brick chimney
- 12/12 sash, except for paladian window on the center bay and 9/6 in the gable ends.
- Overhanging gable end with cornice returns
- Paneled pilasters with elaborate capitals
- Front portico is across gable with a borken bed pediment supported by pilasters and round columns, large granite slabs for stoop.
- Large ashlar block foundation
- Entablature hood mouldings with bolections over first floor main facade windows
- Front door has a leaded glass fanlight
- The are dentils in the eaves, on the corner pilasters, in the portico, on the paladian window and on the first floor hood moulding.
Notes:"...home is one of Hebron's most perfect jewels; it has an extension, large chimney and large fireplaces, front hall, and one of the most perfectly detailed facades in New England. Of especial note are the very good proportions, the palladian window, attention to dentils, and pediment detail. The gracious entrance is sheltered by a New England portico."
(from Hebron, Ct: Hebron Historical Society booklet prepared for America's Bicentennial) 

