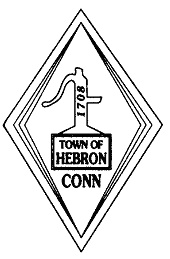Address: 325 West Main St
Inventory Num: 23
Location: South Side 1.6 Mi West of Route 85
Year Built: 1740 - 1770
Builder: Unknown
Style: Gambrel Cape
Current Use: Residence
Notable Architectural Features:
- 6/1 sash, some 8/12 sash (new)
- Fieldstone foundation, center chimney
- Front shed roofed addition
- Dugout basement doorway
- One attic eave window on west side
Importance:House was under restoration during survey. Reproductions of original windows are being inserted (8/12 sash found in an internal wall). According to the owner two fireplaces in the house are dated. The basement fireplace with a beehive oven is dated 1694 and a first floor fireplace is dated 1740. The first floor is completly rebuilt.
Date [built] (Source) 1790-80 ? [sic]
Orig Owner Buell (H. E. Buell's father born here.)
Present Owner [1935-37] Max Frankel
Location On dirt road forking off Route 14 to south, a little south of Hebron 23. Back to Route 14, faces east.
(WPA Architectural Survey - ca. 1935 - # 25)
Related Outbuildings:Chicken coops


