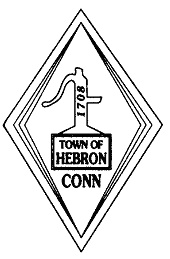Address: 745 Gilead Street
Inventory Num: 181
Location: West side 0.4 Mi North of Meetinghouse Road
Year Built: 1936
Builder: Unknown
Style: Federal
Current Use: Farm
Notable Architectural Features:
- 5-bay balanced facade
- Small center brick Chimney
- 6/6 sash, slat Blinds
- Doorway has pilasters supporting a pediment with Greek key pattern and is proportionately small for the facade
- Concrete Foundation
- Cornice returns
Importance:This 1936 structure replaced one of the earliest (if not the earliest) homes in Gilead, which burned to the ground in 1935. All that remains of the early structures are the sheds. Because the replacement was both built on the original footprint and styled as a Federal reproduction, it often fools observers.
(HHPC)
Notes:"The gracious home is a fine example of the center-chimney structure, having a dignified entrance and pediment. The stand of old pine trees add a perfect setting for the house."
(from Hebron, Ct: Hebron Historical Society booklet prepared for America's Bicentennial) 

