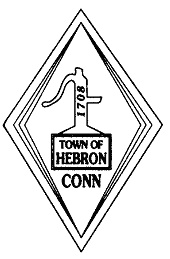Address: 686 Gilead Street
Inventory Num: 176
Location: East side 0.1 Mi north of Meetinghouse Road
Year Built: 1860
Builder: George Hodge
Style: Greek Revival
Current Use: Residence
Notable Architectural Features:
- Pedimented gable end to street
- 3-bay facade with door to the right
- Corner pilasters with recessed panels and wide frieze
- Door length 6/6 sash on first floor of main facade. Conventionally sized 6/6 sash for remainder
- Small interior brick chimney, also brick interior chimney in main house
- Typanum has horizontal flush boarding
- Window with casing composed of small paneled pilasters supports a proportionately wide frieze and pediment.
Notes:"An early Victorian house with pleasing lines. Beautiful details on facade include paneled pilasters and window pediments."
(from Hebron, Ct: Hebron Historical Society booklet prepared for America's Bicentennial) 

