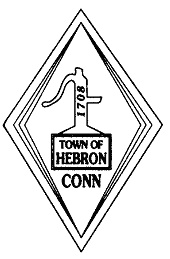Address: 30 Marjorie Circle
Inventory Num: 140
Location: North side 0.3 Mi west of Route 85
Year Built: 1850
Builder: Unknown
Style: Greek Revival/Victorian
Current Use: Farm

(District)
1993
Notable Architectural Features:
- Pedimented gable end supported by barckets mounted on the frieze
- Interior brick chimney
- 2/2 sash with blinds
- Brackets in the cornice and in tympanum
- Main facade is on the est side and is a 3/4 facade with a bracketed hood with inverted finials over the door
- Ashlar foundation
Notes:"Chaste as only a fine Federal dwelling can be, the home stands proudly upon its high bank, secured by its sturdy ancient retaining wall. This house has a large ell and is distinguished by a triangular window in the attic, large fireplaces and New England porticos over the entrances. Beautiful grounds and plantings add greatly to the setting."
(from Hebron, Ct: Hebron Historical Society booklet prepared for America's Bicentennial) 


 (District)1993
(District)1993