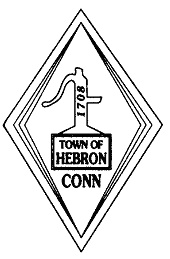Address: 21 Marjorie Circle
Inventory Num: 138
Location: South side 0.1 Mi west of Route 85
Year Built: 1760 - 1800
Builder: Unknown
Style: Georgian/ Federal
Current Use: Residence

(District)
1993
Notable Architectural Features:
- 5-bay balanced facade
- Brick center chimney
- Ashlar foundation
- 6/6 sash with blinds
- Doorway features a simple entablature supported by flush boards. There are 4 paned sidelights
- Garage c 1945 has a large occular window with 9 panes of glass and four keystones around it.
Importance:Originally a two room hotel kept by Mrs Mary Fuller, wife of Ebenezer Fuller. Enlarged in 1770 by Roger Fuller
Orig Owner Once Bissell; once a Fuller Place
Present Owner [1935-37] Mrs. Gertrude Hough (inherited from Horace Porter)
Doorway 1840 type; narrow sidelights.
(WPA Architectural Survey - ca. 1935 - # 23a)
Notes:"This lovely center-chimney house has a large extension on the rear and is a beautifully preserved home. The front entrance treatment with door side lights, adds greatly to its dignity."
(from Hebron, Ct: Hebron Historical Society booklet prepared for America's Bicentennial) 


 (District)1993
(District)1993